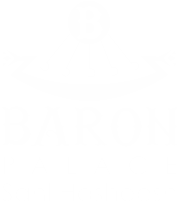Redefining Excellence in Event Experiences
Welcome to a world where sophistication meets versatility! Our multi-purpose meetings, incentives, conferences, and events complex sets a new standard for excellence. Tailored programs and premium outside catering facilities make us the top choice for crafting unforgettable moments in your special gatherings.
Meetings that Matter
Elevate your business gatherings with us! Our versatile meeting spaces are designed to inspire productivity and collaboration, offering state-of-the-art technology and business facilities.


A Symphony of Signature Events
Host successful and memorable events at Baron Palace Sahl Hasheesh, where meticulous planning meets seamless execution. Our event services cater to a variety of occasions, from gala dinners and private birthdays to exhibitions and product launches.
The Palace Ballroom
From intimate meetings to large, flawlessly staged events, our attention to detail and state-of-the-art facilities guarantee a lasting impression on every delegate and guest.
Explore our MICE packages crafted to meet the diverse needs of your events. Our executive chefs create artfully presented dishes, offering irresistible desserts perfect for conferences and meetings.
A Love Story in Every Detail
wedding
Celebrate your special day in style at Baron Palace Sahl Hasheesh, where dream weddings become a reality. Our flexible indoor and outdoor spaces provide stunning scenery and a convivial atmosphere for traditional or unique ceremonies.

Capacity Chart


